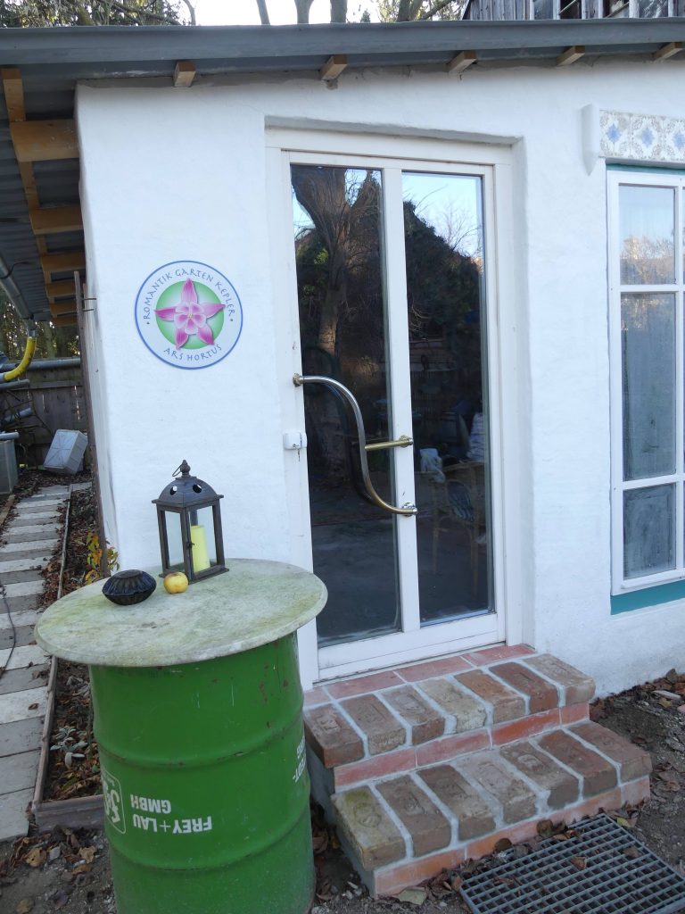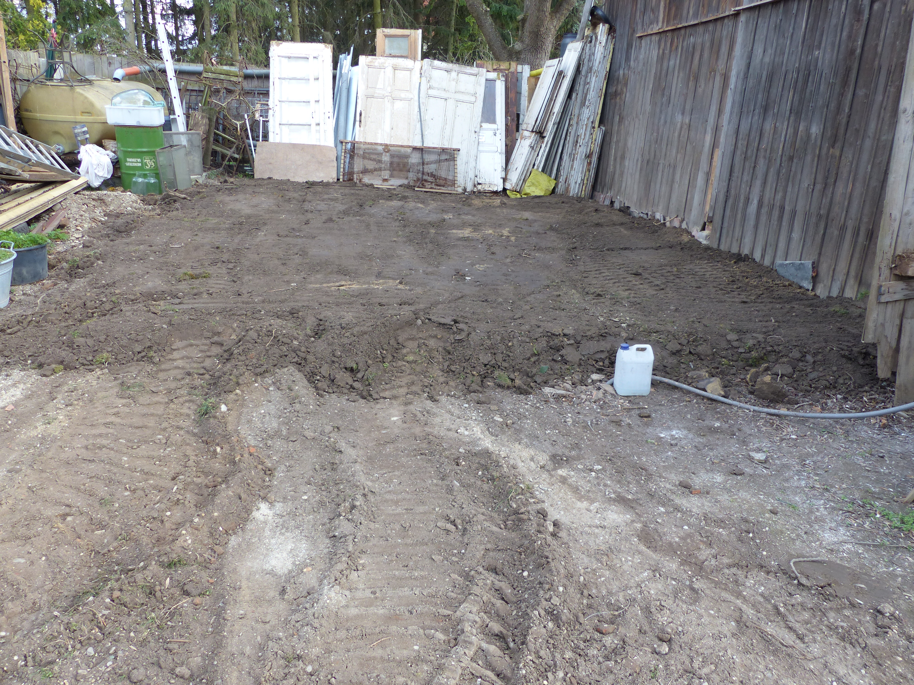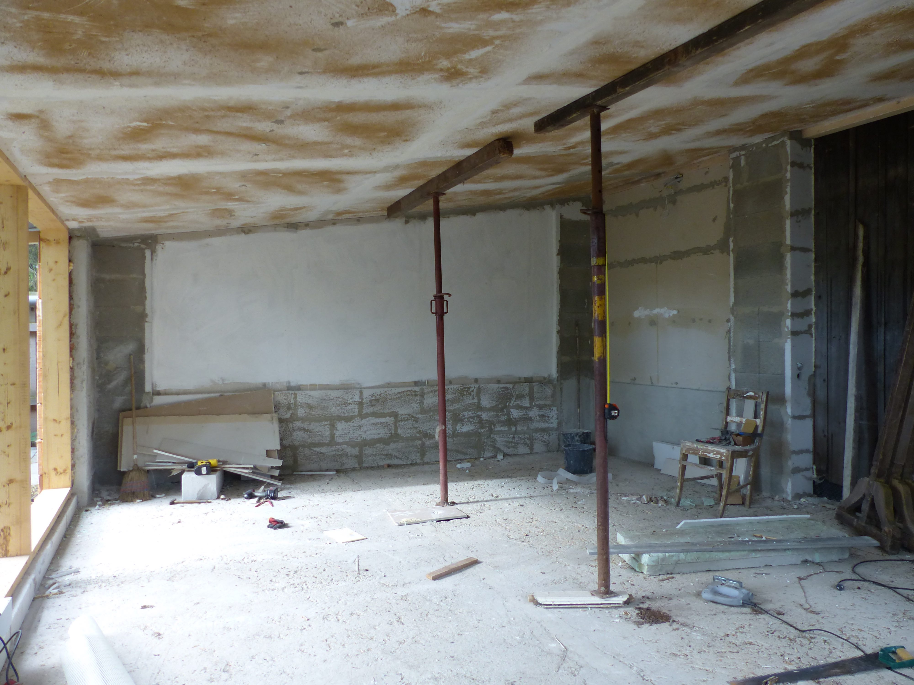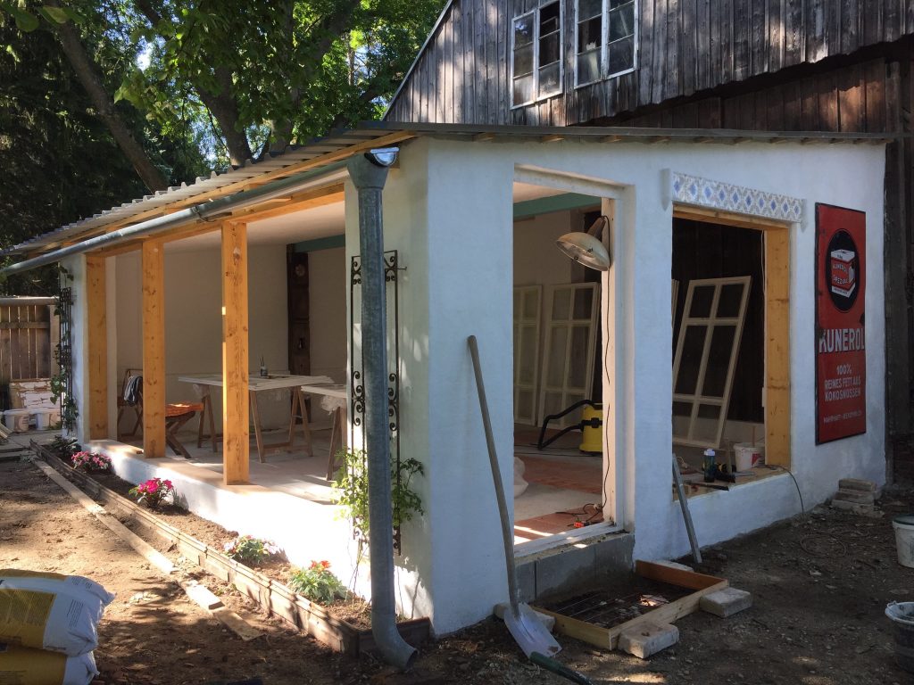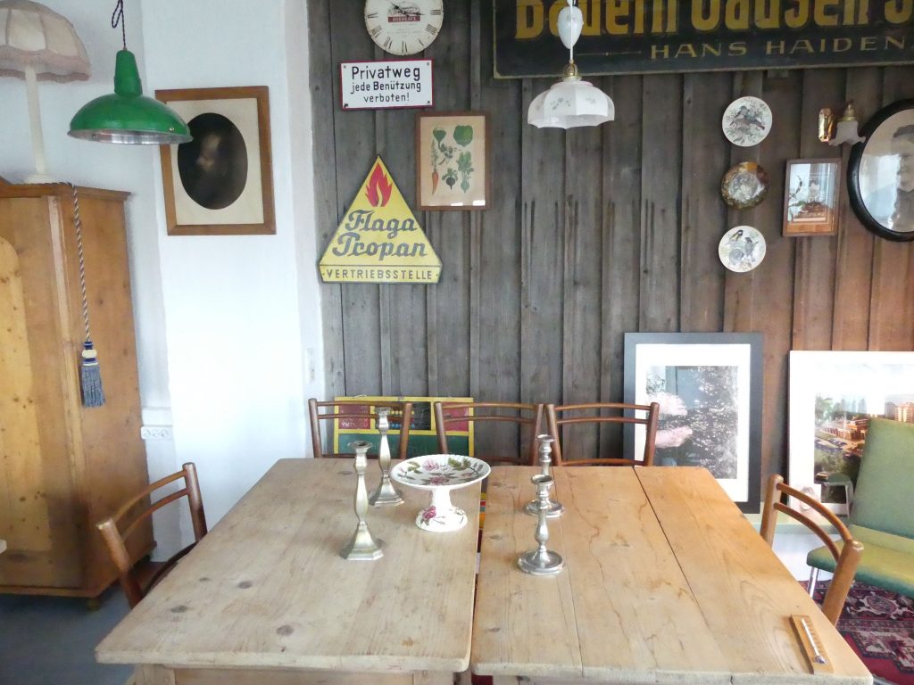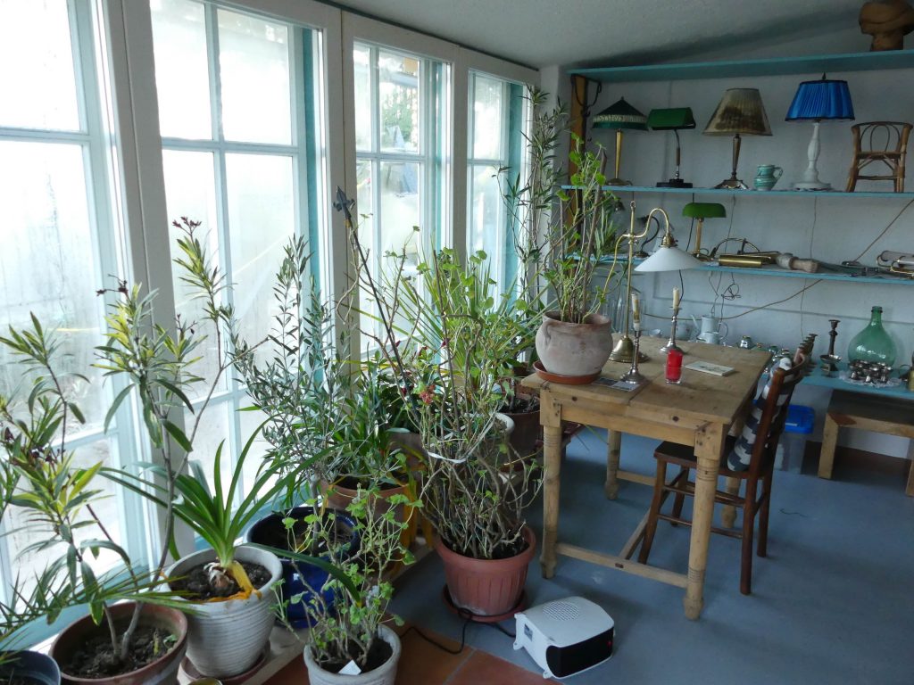Project Start: Early April 2018
For 20 years now the place behind the barn was occupied with my former van. Now I have finally given up hope for restoration and disposed of the wreckage. Already with the glass house idea in the head! The construction work is slowly starting, and we will report about it on an ongoing basis.

Status: March 2019
The mopeds have moved, the excavator has leveled the area and concreting work is starting.
Status: April 2019
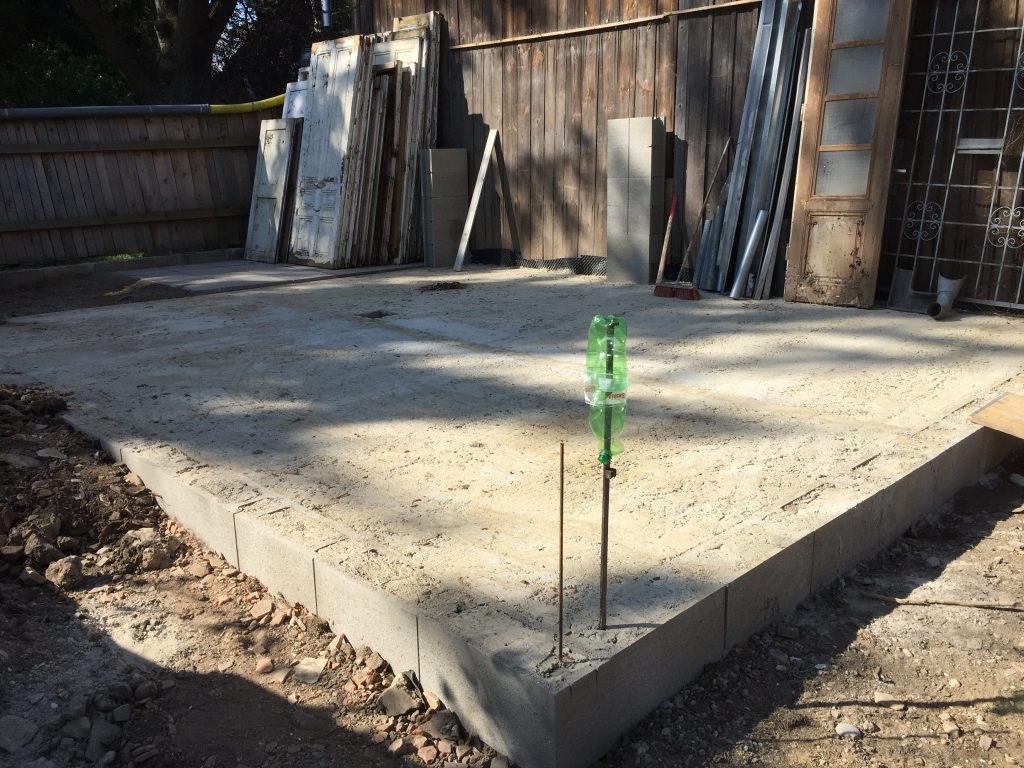
Status: End of May 2019
Braked by the many rainy days, our project drags. But at least, the wall to the neighbor is finished from the outside. The insulation and the interior lining are still missing.
The rafters are cut to size, and today we have also finished the front frame for the large windows.
We will cover the roof not with hollow panels but with sheet metal. Although this gives a little less light, but in winter, when it is mainly needed, the sun from the neighbors side anyway.
The glasshouse has now become an orangery.
Glashouse / Orangery – Status: 20th of June 2019
The walls are standing, the ceiling is mounted and filled, everything is well insulated and the window and door frames are built-in. The tin roof is located, cotto tiles are purchased and are laid after the plastering and the interior painting.
Orangerie – Status: Ende Juli 2019
The tin roof was laid, all walls plastered and painted inside. A crossbeam to cover the ceiling has been moved in and lies on two antique stands of a winepress.
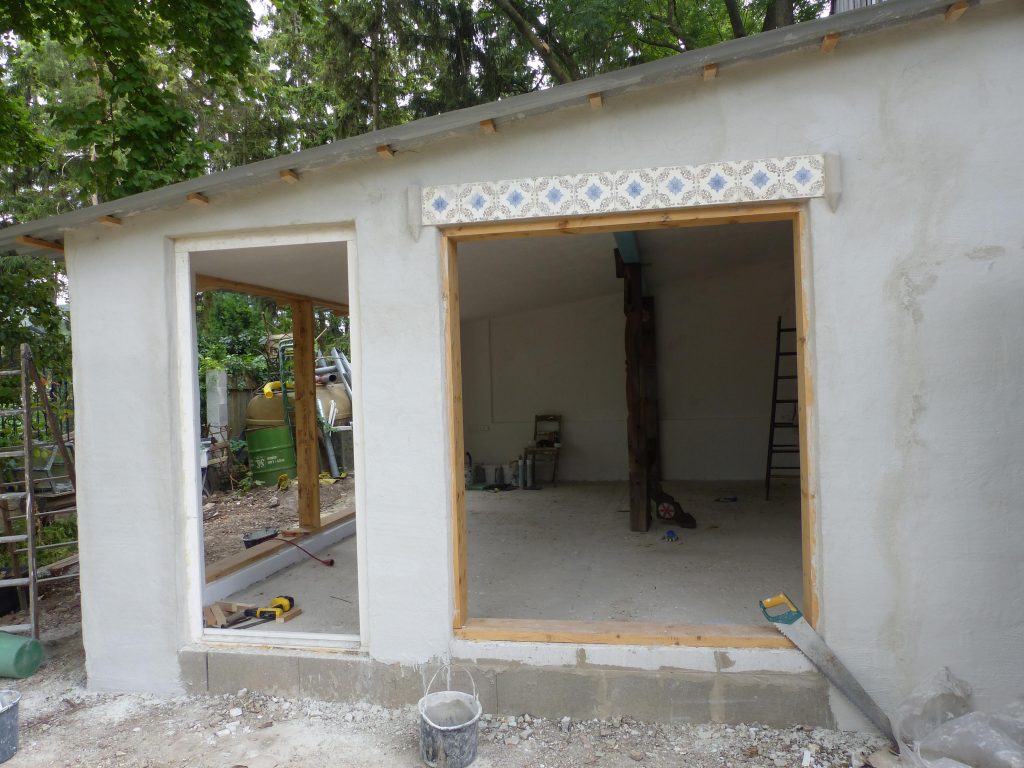
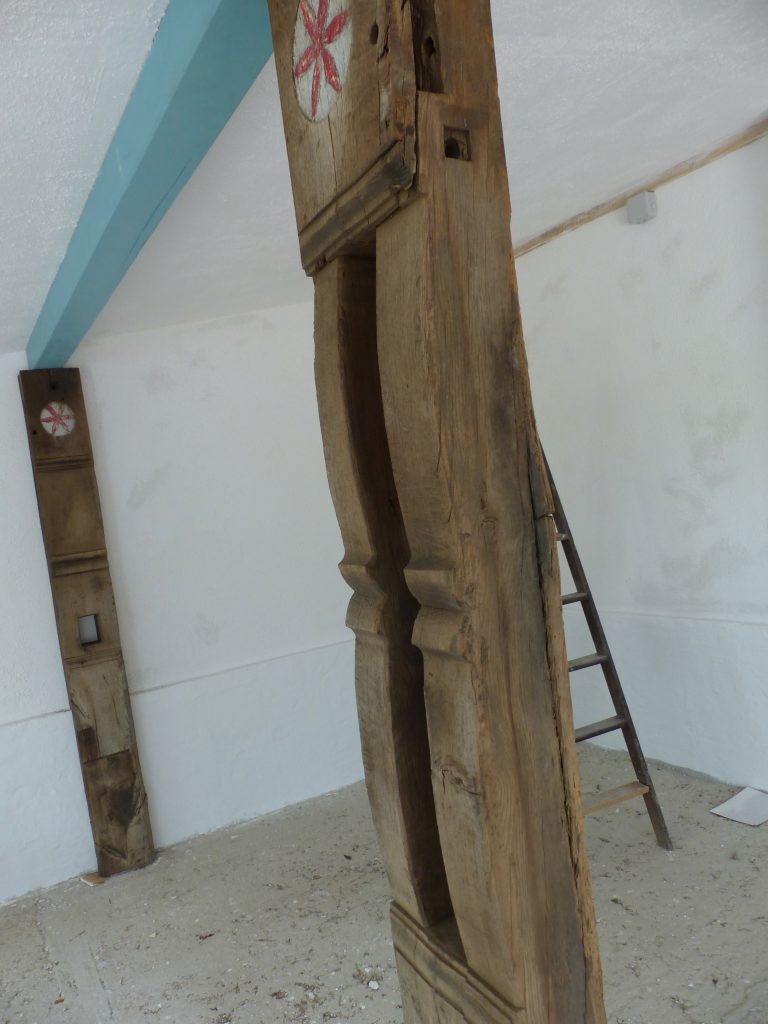
Status: August 2019
Meanwhile, the floor was partially tiled with cotto. Four areas in between were poured with fine screed. After drying we painted it.
The windows have also been repainted and are waiting for installation.
Status: September 2019
Before installing the window, our friend Ulli helped us with painting the frame. After drying, the exterior windows could finally be installed. The garden front was designed and planted.
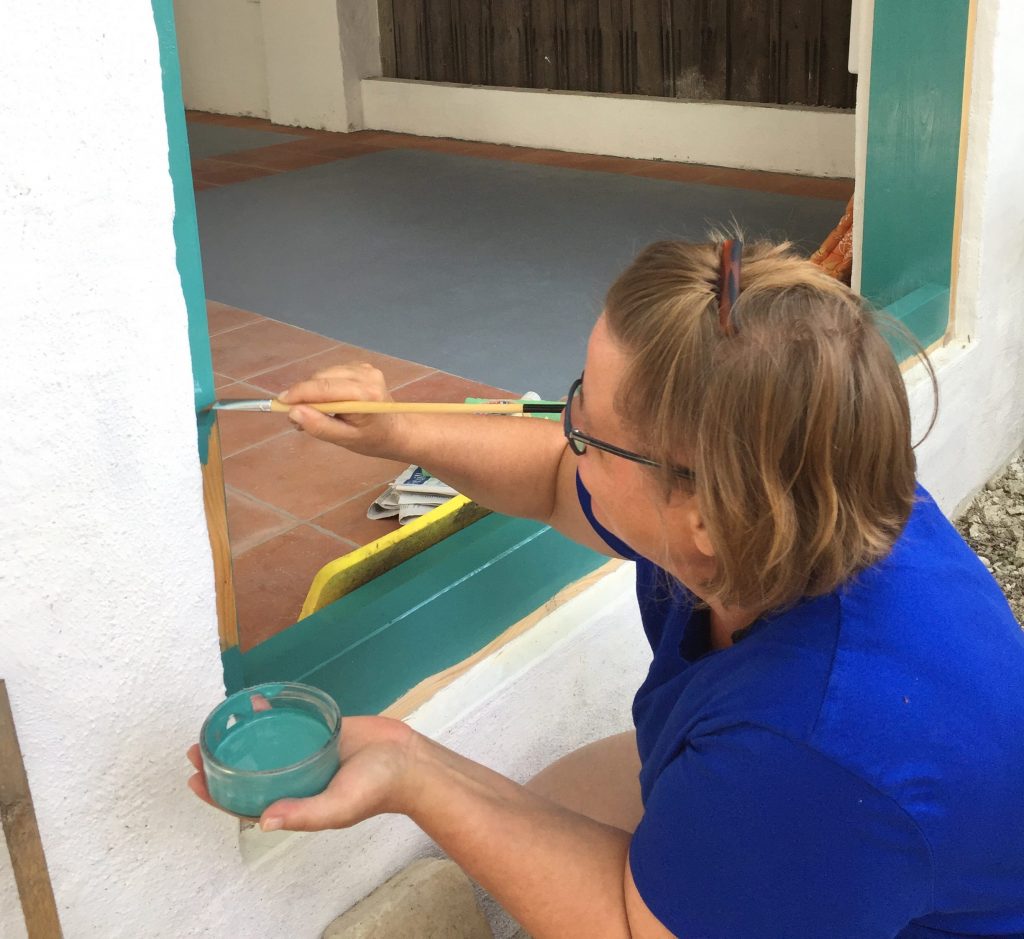
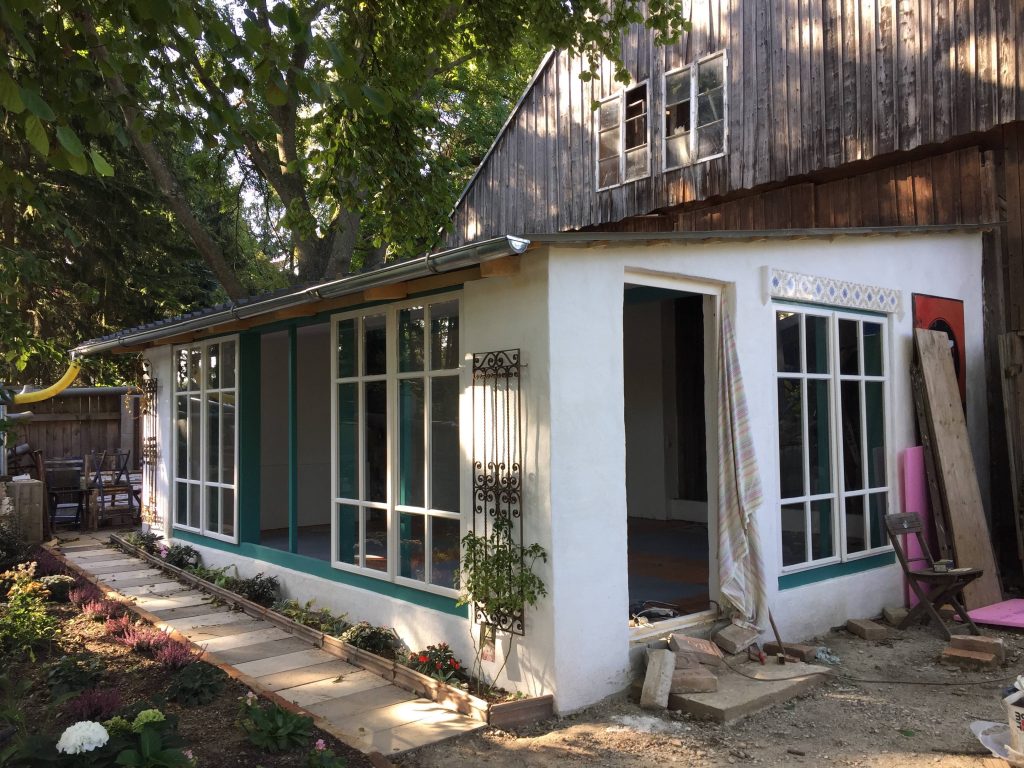
Status: October 2019
The staircase is almost finished and the installation of the inner walls has begun.
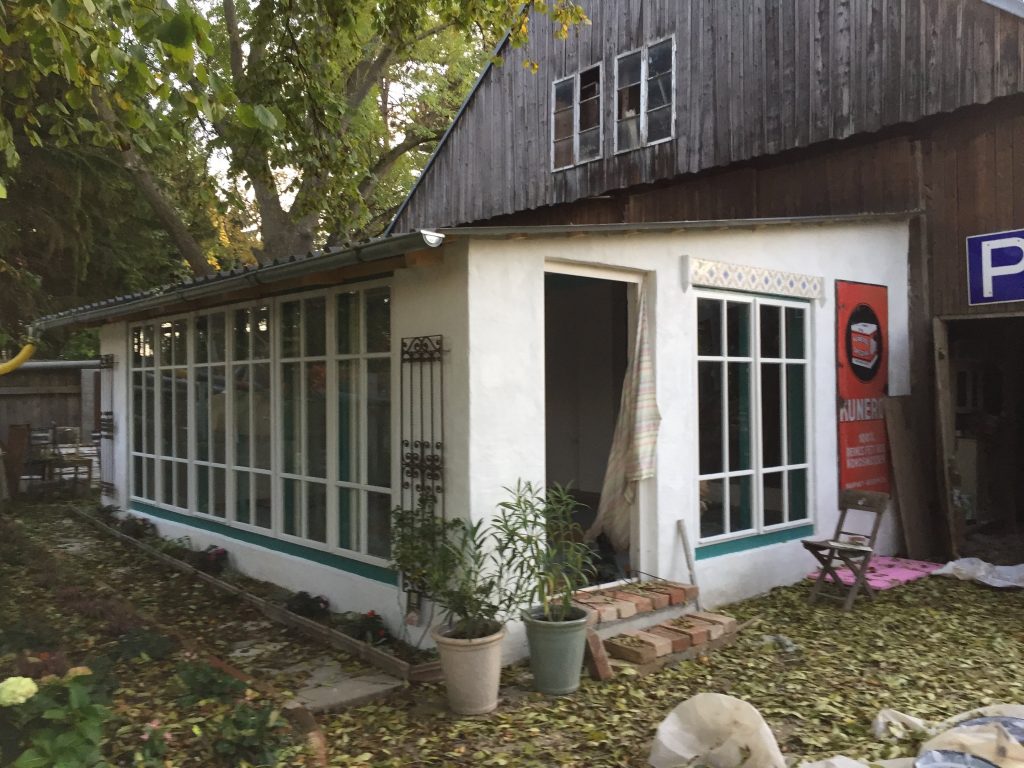

Status: December 2019
READY !!!
The 40m2 room is not only intended for wintering of the large plants, but also as a sales room for our ancient treasures. The emphasis is on furniture and lamps … but, of course, there will also be festivals in the small frame (max. 20 people) in the future.
Next to the entrance we have attached our new logo. It was designed by Laura and graphically implemented by Ulli.
